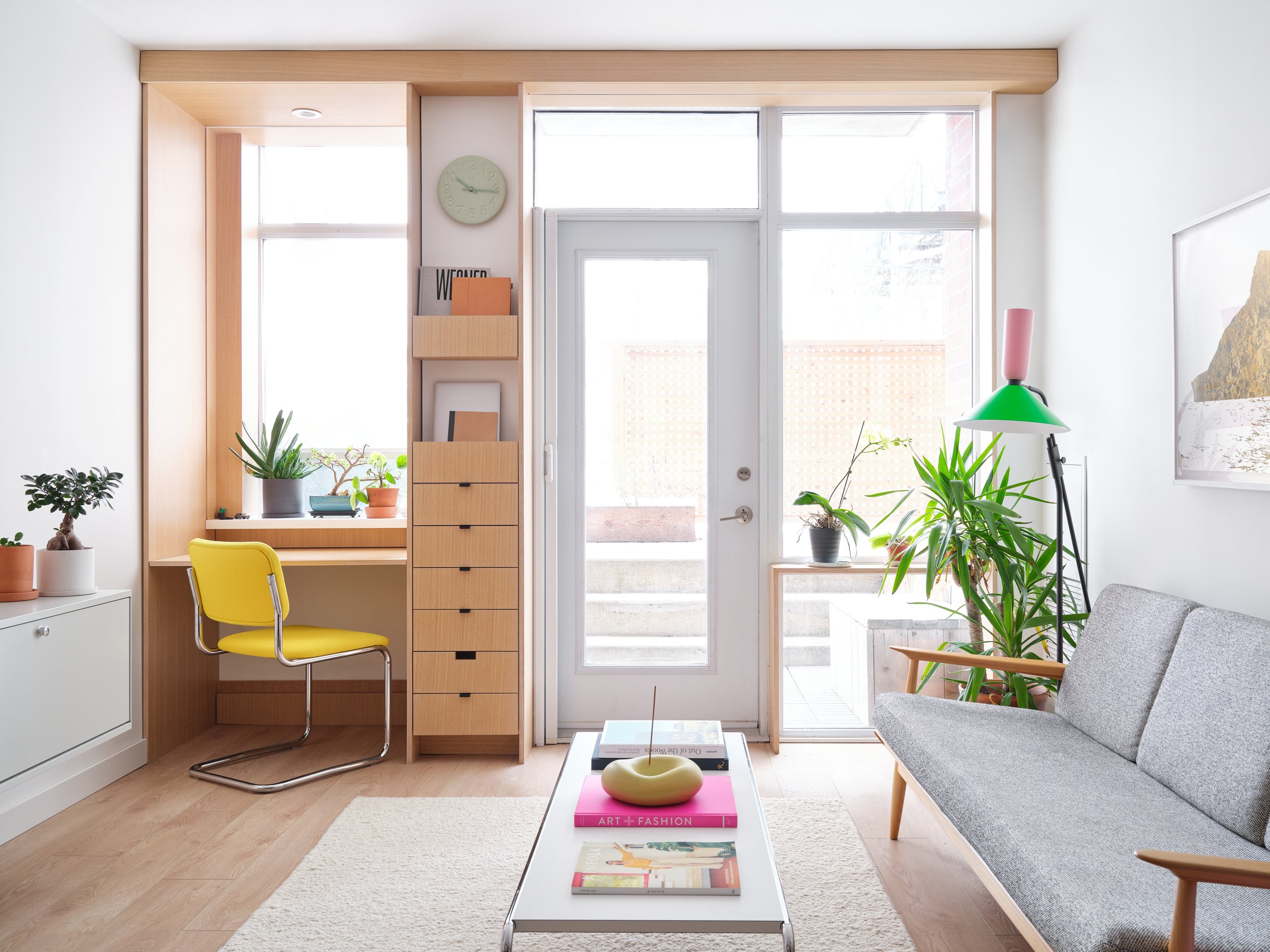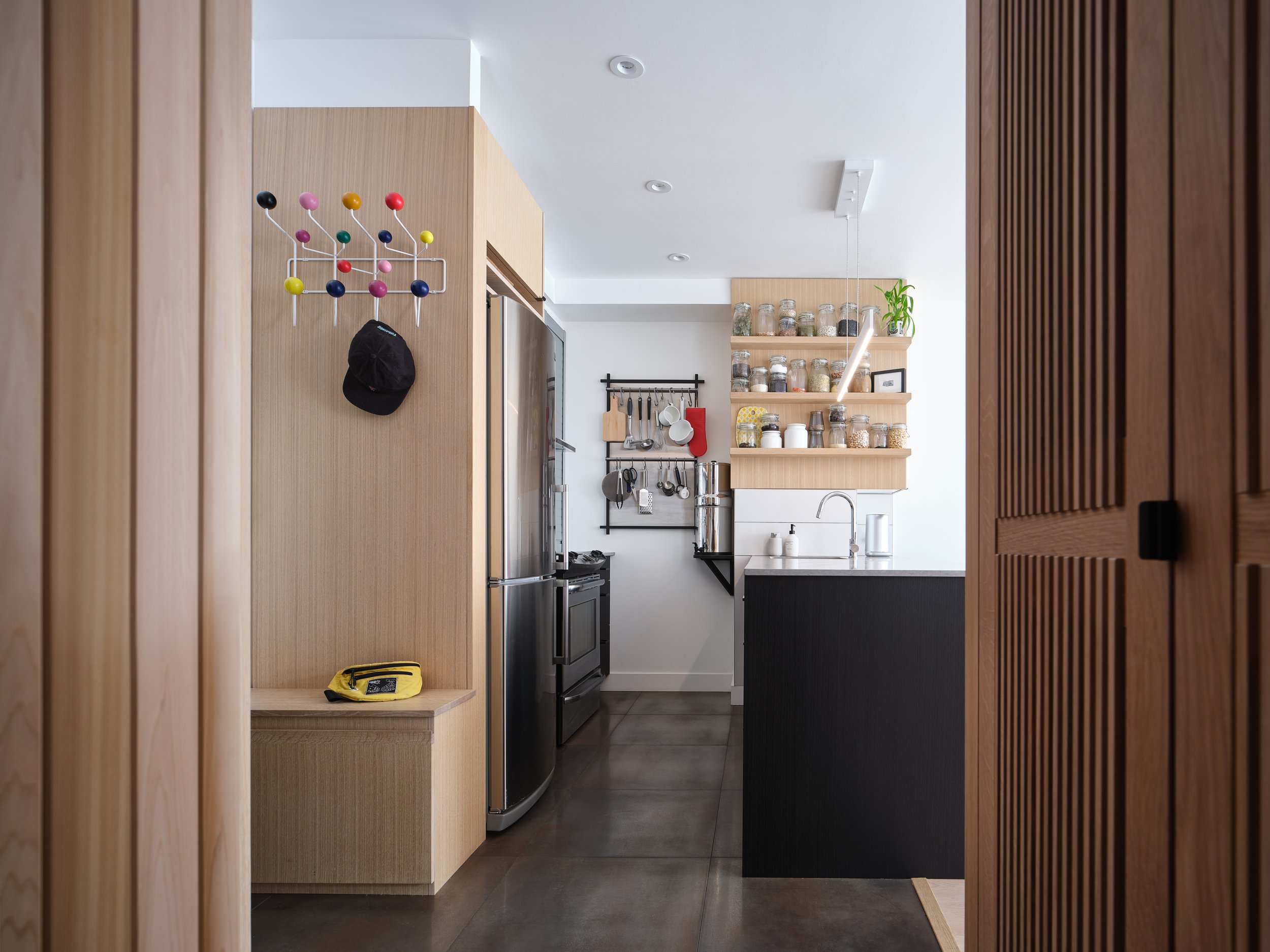Dundas small condo
DESIGN
Studio Hand
PHOTOGRAPHY
Riley Snelling
The clients challenged STUDIO HAND to maximize storage and workspace in this 450 sq. ft. condo using built-in cabinetry without over-crowding the already small rooms. The outcome is a highly efficient and peaceful space.
Functionality was added to neglected areas with decorative panels that transform into practical work surfaces giving the open space the function of many rooms. The cloud-white walls and neutral-toned millwork are punctuated by hand-crafted white oak doors and mid-century furniture pieces. The large windows are accented with extended Oak trim and deep corian windowsills for plants. Motorized roller shades concealed in the bulkhead fall at the edge of the sill, creating a lightbox effect.
Each area of the home was designed and made by Studio Hand, including; Entryway bench/recycling center, key hook, entryway tip-out drawer cabinet, laundry/bathroom/closet doors and surrounding trim, kitchen re-face, kitchen pantry shelving, drop leaf kitchen tables, convertible work space with window surround, bedroom door, mirror closet, bedroom closet sliding door, bedroom window surround/bookcase.




















