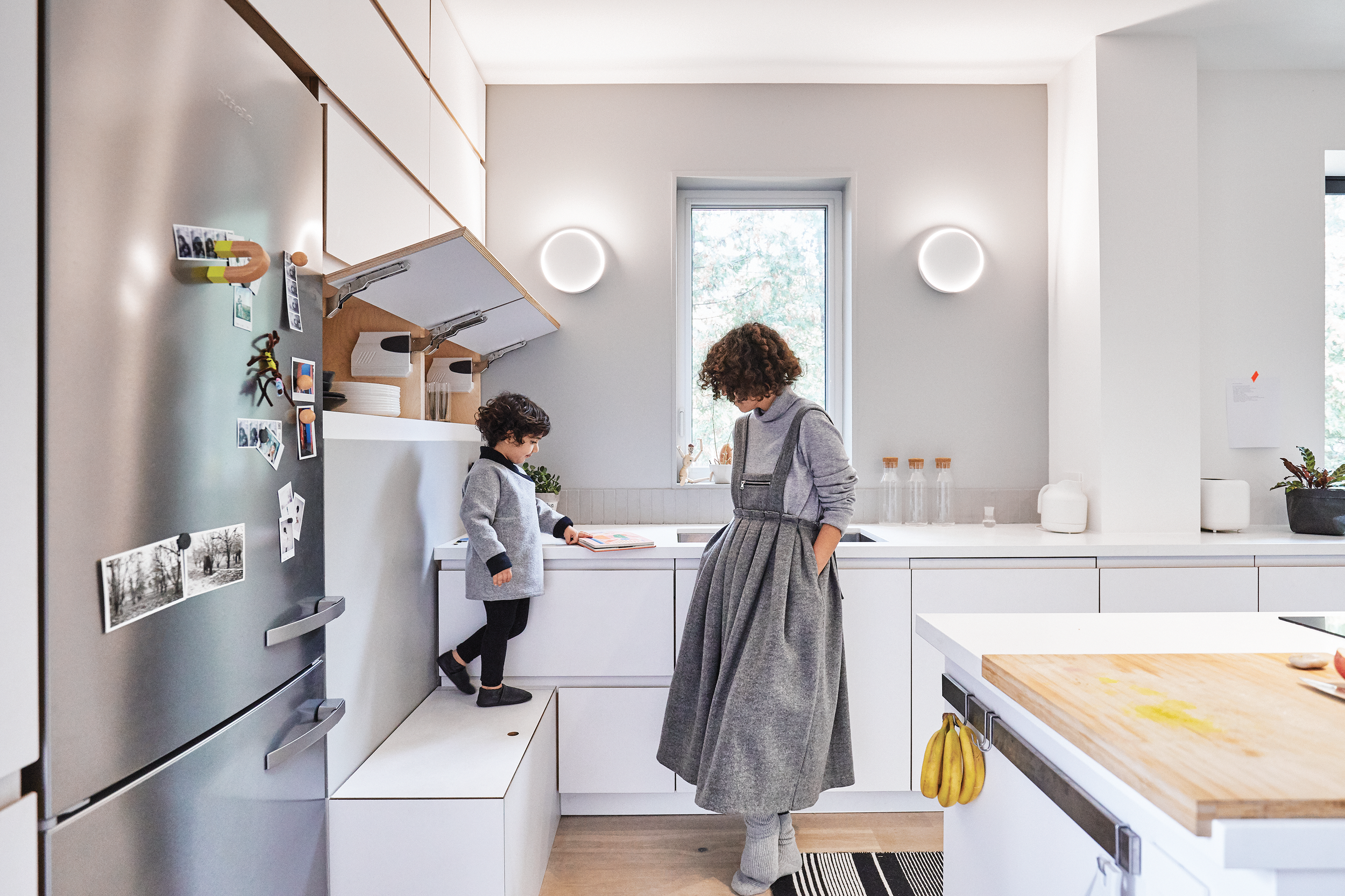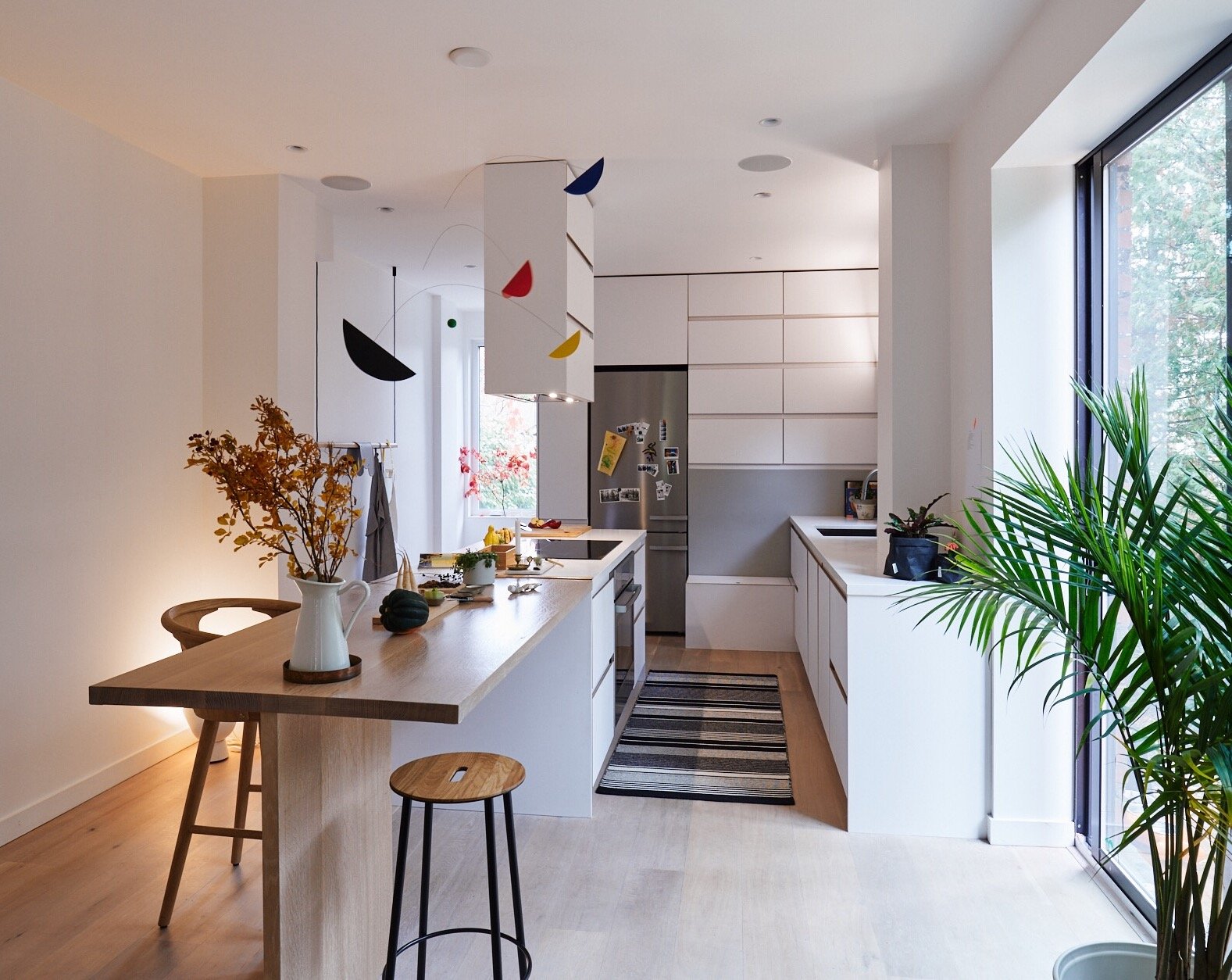We developed this kitchen design with Gelareh Saadatpajouh to fit within the unique constraints of the room. A small storage bench conceals the roof line of the stairway below while creating a step for reaching the wall cabinets above. Matte white laminate was custom pressed on baltic birch plywood, with ply edges left exposed on the cabinet faces and mitred where needed for operation. The island transitions into a cantilevered solid oak dining table.
Other small items in the build include an entryway bench, bookcase, media console and an illuminated picture ledge.
DESIGN
SPACE ANIMATOR
PHOTOGRAPHY
Arash Moallemi
Abbott Ave. Kitchen





